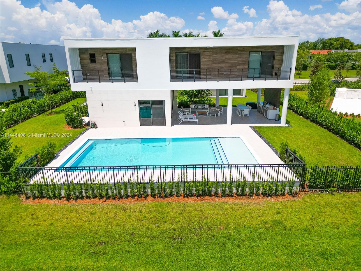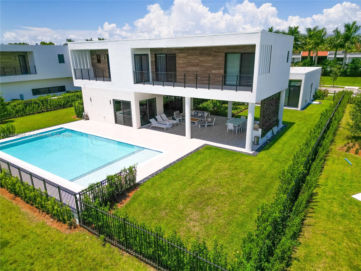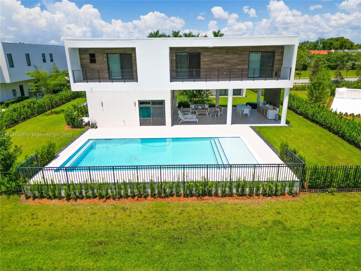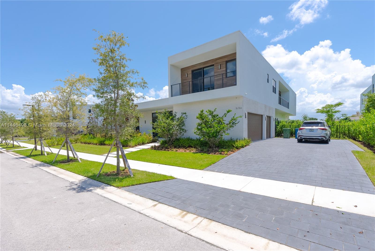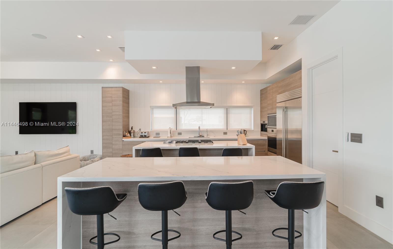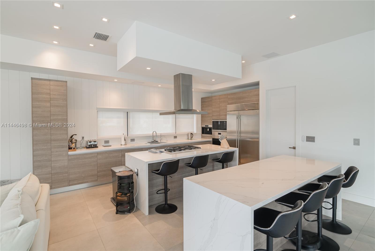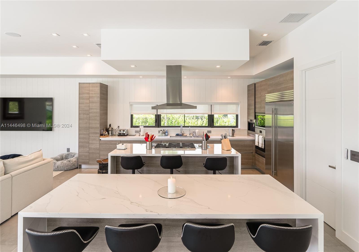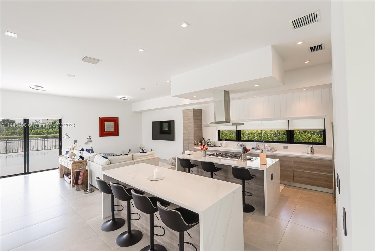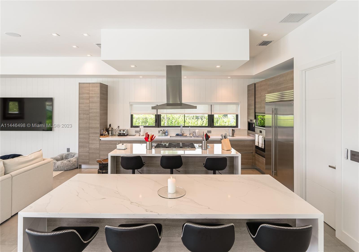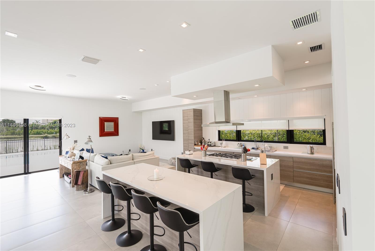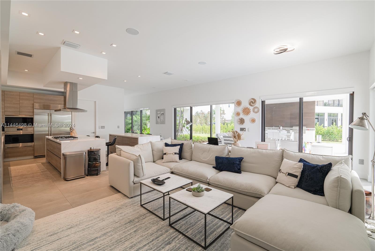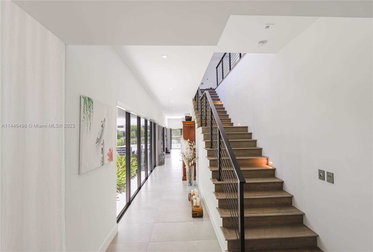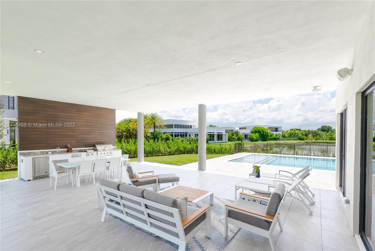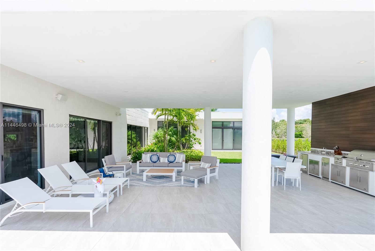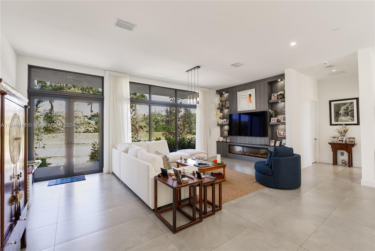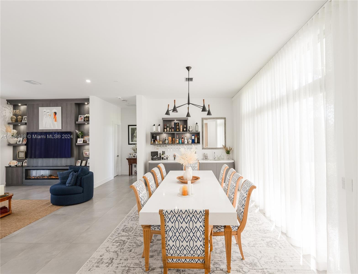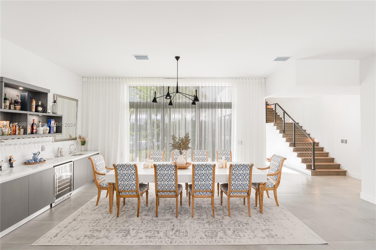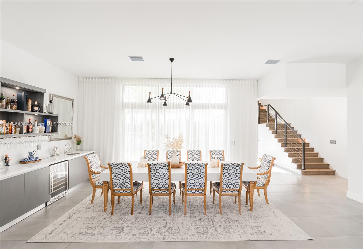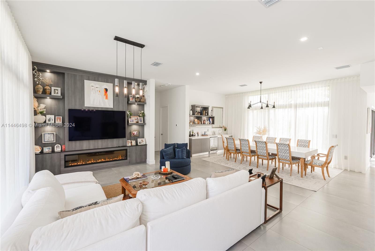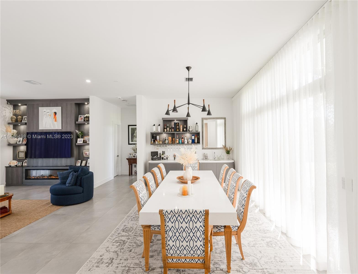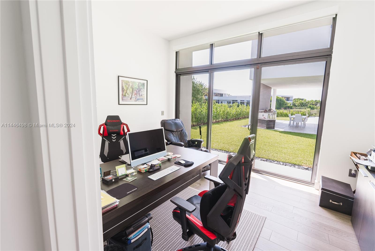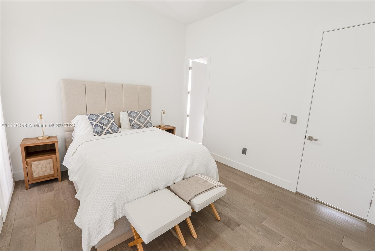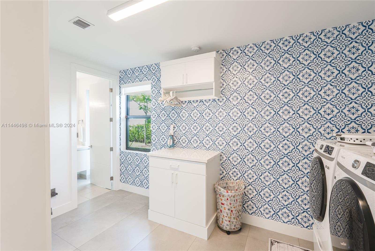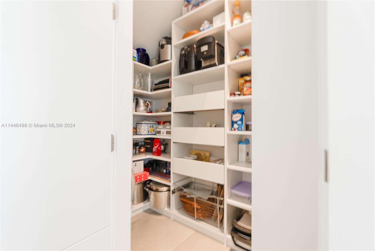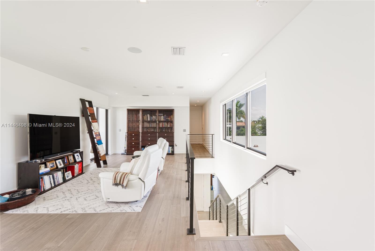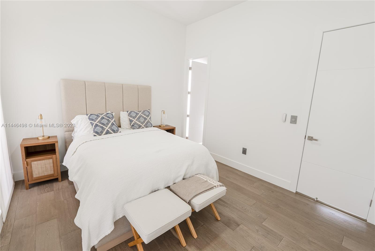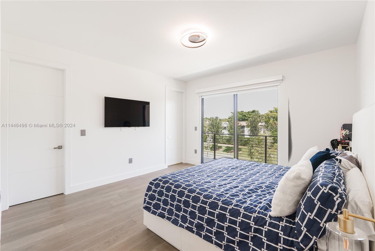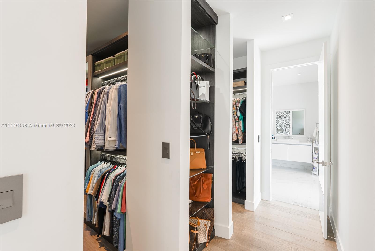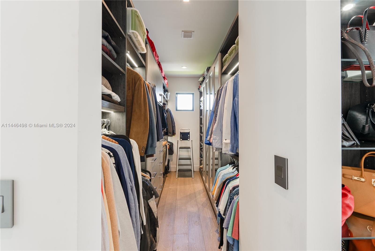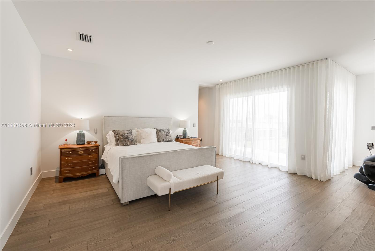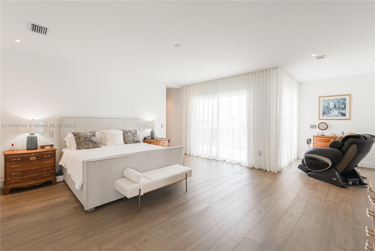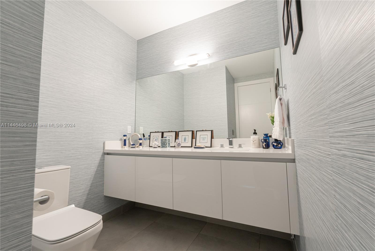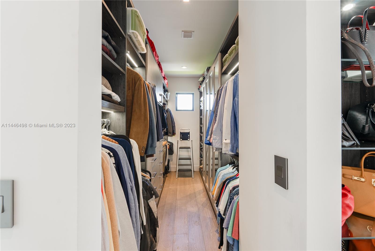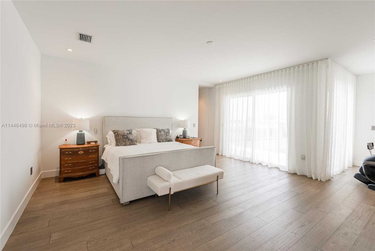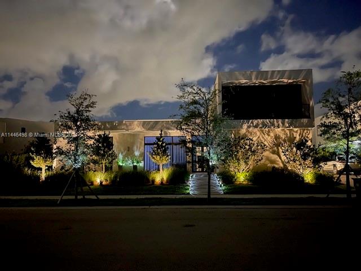16766 Natures Way , Weston, FL 33326
6 Beds, 6 Baths, 1 (Half Baths), Single Family Residence, Sq.Ft.
Luxury living at Botaniko Weston, a unique masterpiece by architect Chad Oppenheim. Soaring ceilings and floor-to floor impact doors and windows flooding the interior with natural light. The chefs kitchen boasts high-end appliances and two spacious island, while the meticulously landscaped backyard features a saltwater pool. The master bedroom features a balcony and 2 custom walk-in closets. Blackouts and screens,natural linen curtains. Gorgeous custom electric fireplace.Security Cameras. Sound system. Custom upgrade 3 cars garage with Daytona floor and custom closets. Outdoor kitchen under a big gallery so you can enjoy it all year around no matter the weather.Water filter system.FULL SIZE GAS GENERATOR.Very good private and public schools.Must see. EASY TO SHOW Text listing agent
- City: Weston
- Zip: 33326
- Price: $3,525,000
- County: Broward County
- Subdivision: WESTON ESTATES
- Complex: WESTON ESTATES
- Development: WESTON ESTATES
- Virtual Tour: View Virtual Tour
- Property Type: Residential
- Status: Active
- Property Type Description: Single Family Residence
- Square Feet:
- Year Built: 2023
- HOA Fees: $950 Monthly
- Taxes: $10,155
- Foreclosure:
- Short Sale:
- MLS® #: A11446498
| Elementary School | Middle School | High School |
- Waterfront: No
- Waterfront Description: Lake Front
- View: Water
- Style: Detached, Two Story
- Pets Allowed?: Yes
- Pet Restrictions: Conditional, Yes
- Flooring: Wood
- Furnished:
- Construction: Block
- Parking: Driveway, Garage Door Opener
- Interior Features: 0
- Amenities: HomeOwnersAssociation
The data relating to real estate for sale on this web site comes in part from the participating Associations of the Miami Multiple Listing Service. The MLS data provided for the property above (A11446498) is provided courtesy of (London Foster Realty). The information being provided is for consumers' personal, non-commercial use and may not be used for any purpose other than to identify prospective properties consumers may be interested in purchasing. Information is deemed reliable but not guaranteed. Data last updated on 04-27-2024. IDX powered by Realty Net Media

