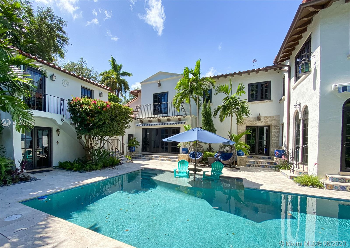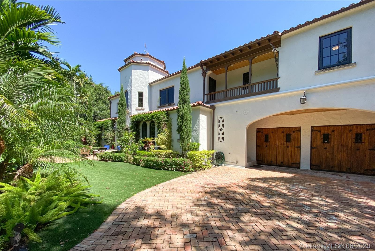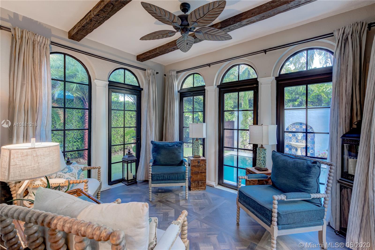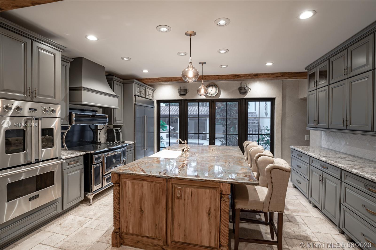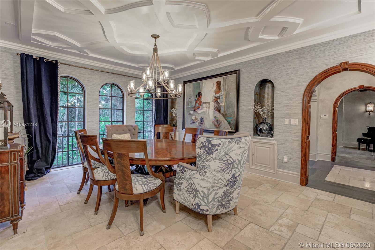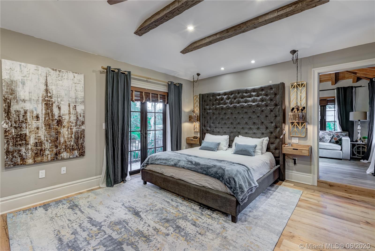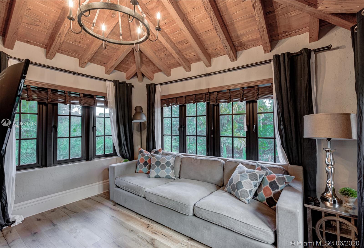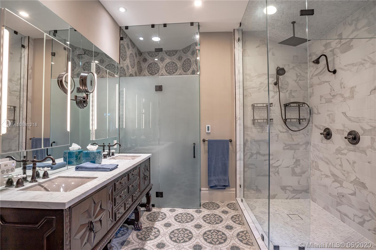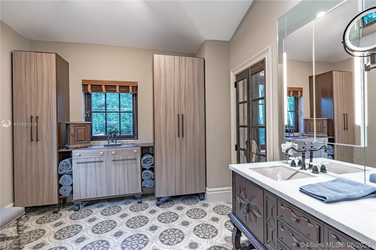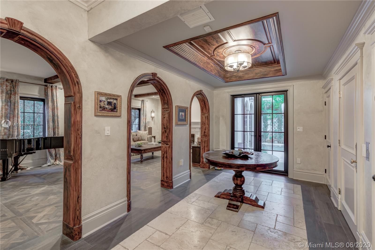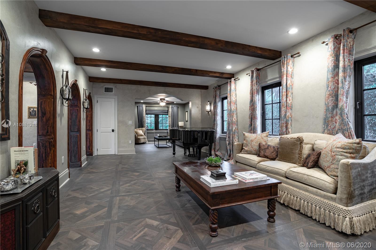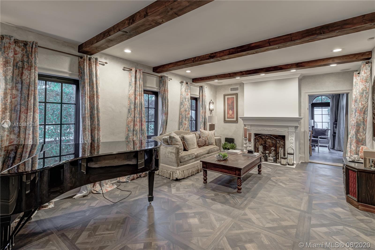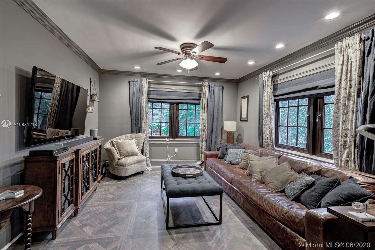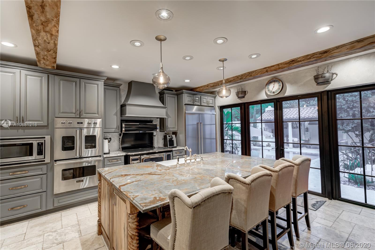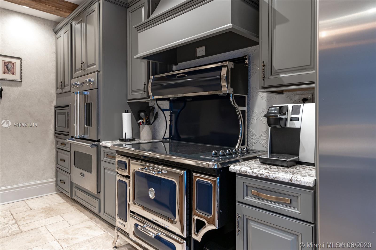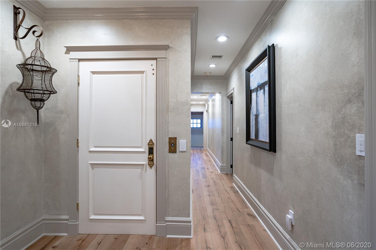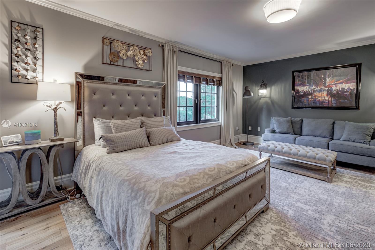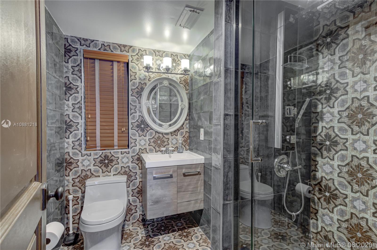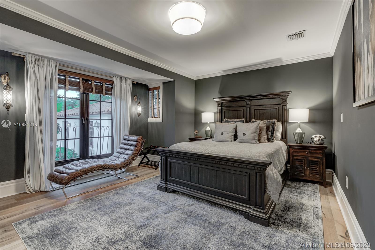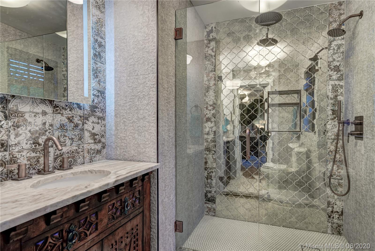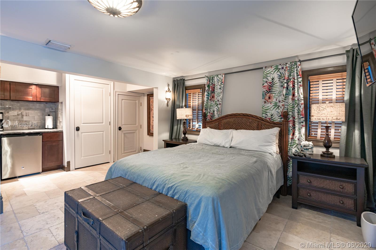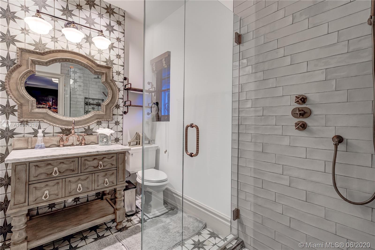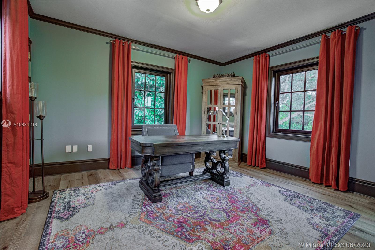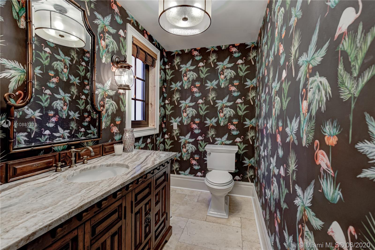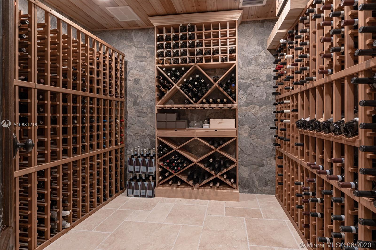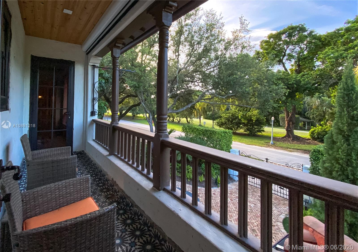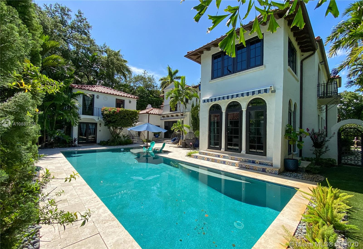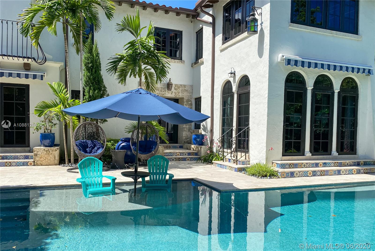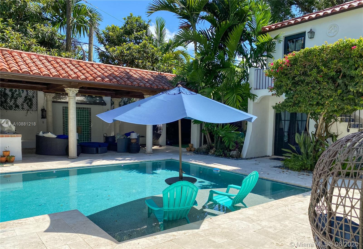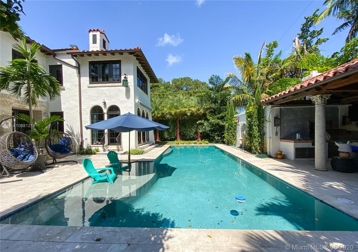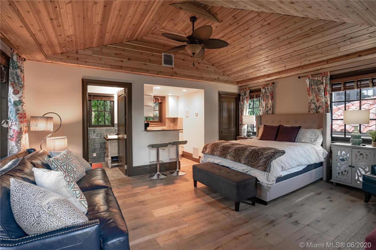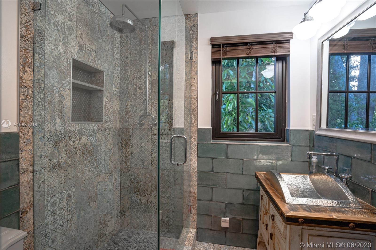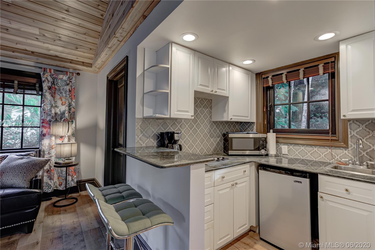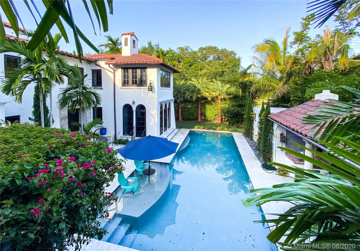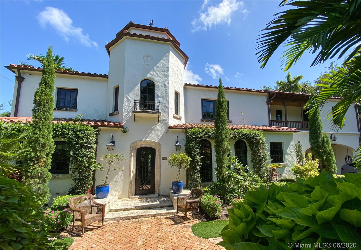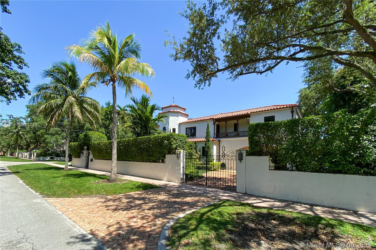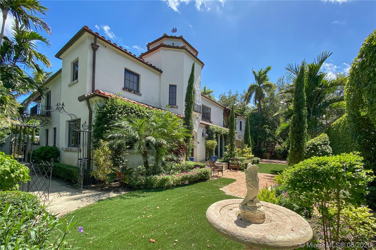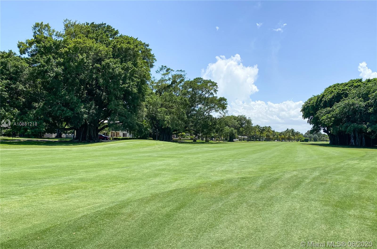1100 S Greenway Dr , Coral Gables, FL 33134
7 Beds, 8 Baths, 1 (Half Baths), Single Family Residence, 5,713 Sq.Ft.
This fully renovated Golf Course Estate was designed by architect H.George Fink & offers a rich Coral Gables history.The main houseVista Verde(named after its golf course views)offers 4bedrooms,5.5bathrooms, staff quarters w/ separate entrance & 5,855 SF under air.The entire house has been meticulously upgraded & features: new T&S roofing,LaFinestra impact windows, Godoy Kitchen & Bathrooms,Travertine & Italian tile floors,Cedar Ceilings,Wine Cellar,3 laundry rooms, security system,elevator & more.The 12,869 SF corner lot is walled & gated & offers manicured landscaping w/ Monster Turf,Clearwater pool,Roofed pool house & travertine patio.Vista Verde offers Guest House & Pool House-3 full guest suites w/ private baths & kitchenettes.This spectacular historic home is truly one of a kind!
- City: Coral Gables
- Zip: 33134
- Price: $3,195,000
- County: Miami-Dade County
- Subdivision: CORAL GABLES SEC C
- Complex: CORAL GABLES SEC C
- Development: CORAL GABLES SEC C
- Virtual Tour: View Virtual Tour
- Property Type: Residential
- Status: Closed
- Property Type Description: Single Family Residence
- Square Feet: 5,713
- Year Built: 1925
- Taxes: $30,337
- Foreclosure:
- Short Sale:
- MLS® #: A10881218
| Elementary School | Middle School | High School |
| Coral Gables | Ponce De Leon | Coral Gables |
- Waterfront: No
- Waterfront Description:
- View: Golf Course, Garden, Pool
- Style: Two Story
- Pets Allowed?: Yes
- Pet Restrictions: No Pet Restrictions, Yes
- Flooring: Marble, Tile, Wood
- Furnished: Unfurnished
- Construction: Block
- Parking: Attached Carport, Attached, Covered, Driveway, Garage, Guest
- Interior Features: 0
- Amenities:
The data relating to real estate for sale on this web site comes in part from the participating Associations of the Miami Multiple Listing Service. The MLS data provided for the property above (A10881218) is provided courtesy of (Douglas Elliman). The information being provided is for consumers' personal, non-commercial use and may not be used for any purpose other than to identify prospective properties consumers may be interested in purchasing. Information is deemed reliable but not guaranteed. Data last updated on 04-27-2024. IDX powered by Realty Net Media

